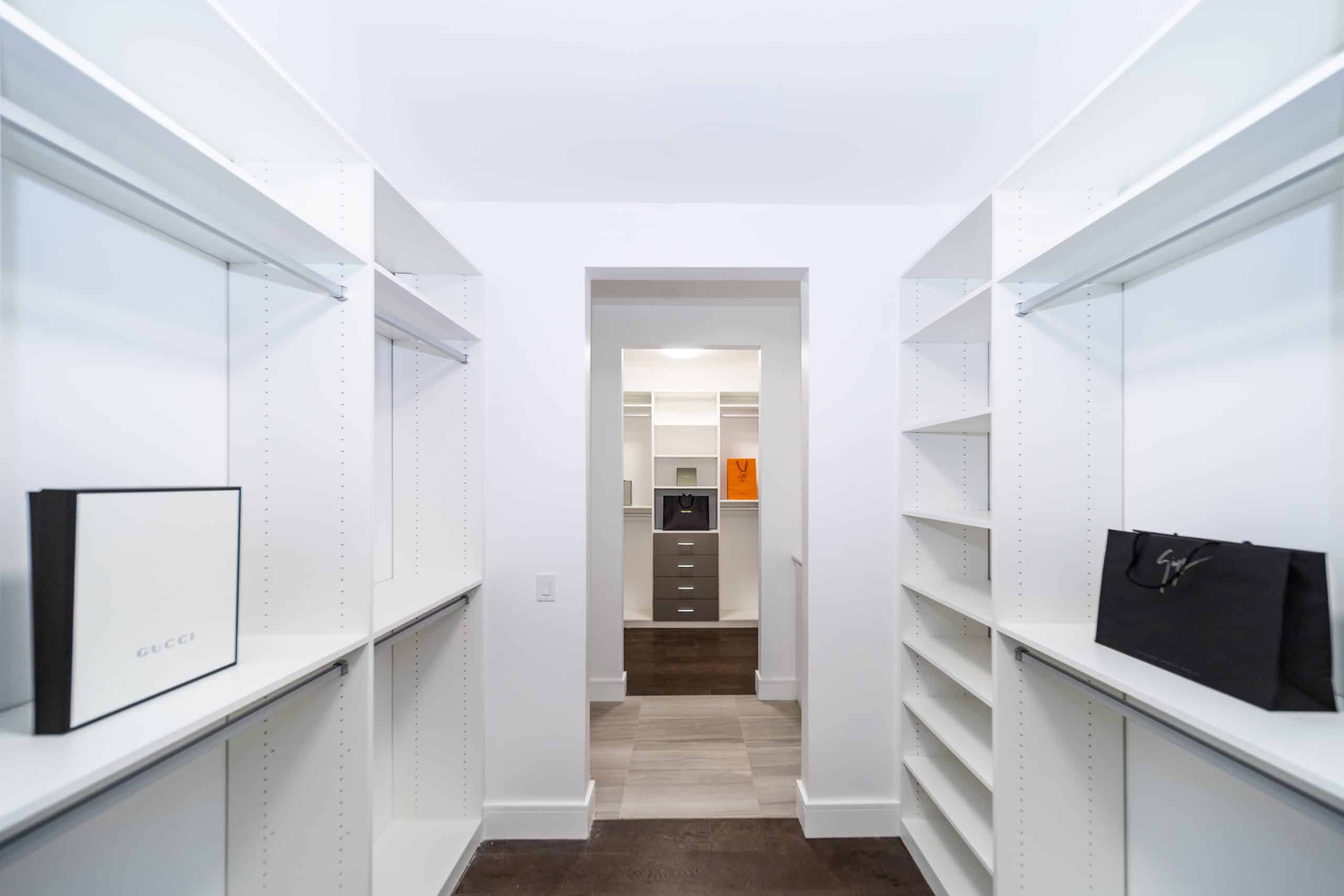
Those of us who’ve ‘been around a while’ have certainly witnessed enormous change in the size, layout, style, and level of amenities provided in a New Zealand home over the past few decades.
It’s not too long ago that ‘architecturally-designed’ was a description reserved for just a very few homes and only the wealthier members of society would employ the services of an interior designer – how things have changed!
Many of you will recall when a regular family home was about 100 square metres in floor area (that’s about 1000 square feet in the old money!) with one light bulb per room in the centre of the ceiling, limited power outlets – fair enough, there wasn’t much to plug into them anyway! The kitchen was a simple utility area rather than the impressive showpieces of today. A stove was a stove – one manufacturer enjoying government protection from any imported competition (!!) and no choices aside from the ‘basic’ model or ‘the other one’ …. certainly not the multitude of international brands we now enjoy including all the subsets: under-bench ovens, six burner gas cooktop, fan-forced grill, induction hob ….virtually an endless list and certainly something for everyone.
Because the majority of homes were ‘designed’ by builders on their kitchen table after work there was generally no flair nor consideration for what we now know as spacial design – consequently a lot of people found themselves living with ‘a waste of space’. A typical example of this was in the wardrobes of that era where the opening was by way of either a single or double doors which gave access only to the middle portion with a lone shelf and a hanging rail (normally a length of galvanised water pipe was the material of choice!) directly beneath it! This left loads of largely unusable space on the floor, and to either side of the door openings which tended to quickly evolve into a ‘dumping ground’ for sports clothing and equipment, school bags, and forgotten toys. Contrast that with the creative storage solutions provided today by way of the sophisticated bespoke wardrobes designed and created by the specialists in that field – ‘a place for everything, and everything in its place’! The transformation of an old style wardrobe space into something which efficiently utilizes all available space is something which arguably relieves the clutter better than any other home improvement. By incorporating drawers, shoe shelves, and having hanging rails positioned at various heights (e.g. ‘double short hanging’ – top rung for shirts, blouses, jackets and lower one for trousers and skirts – effectively doubling the storage within that same space!) along with a range of cleverly designed fittings the home owner frees up valuable bedroom space and maximises those wardrobe spaces!


